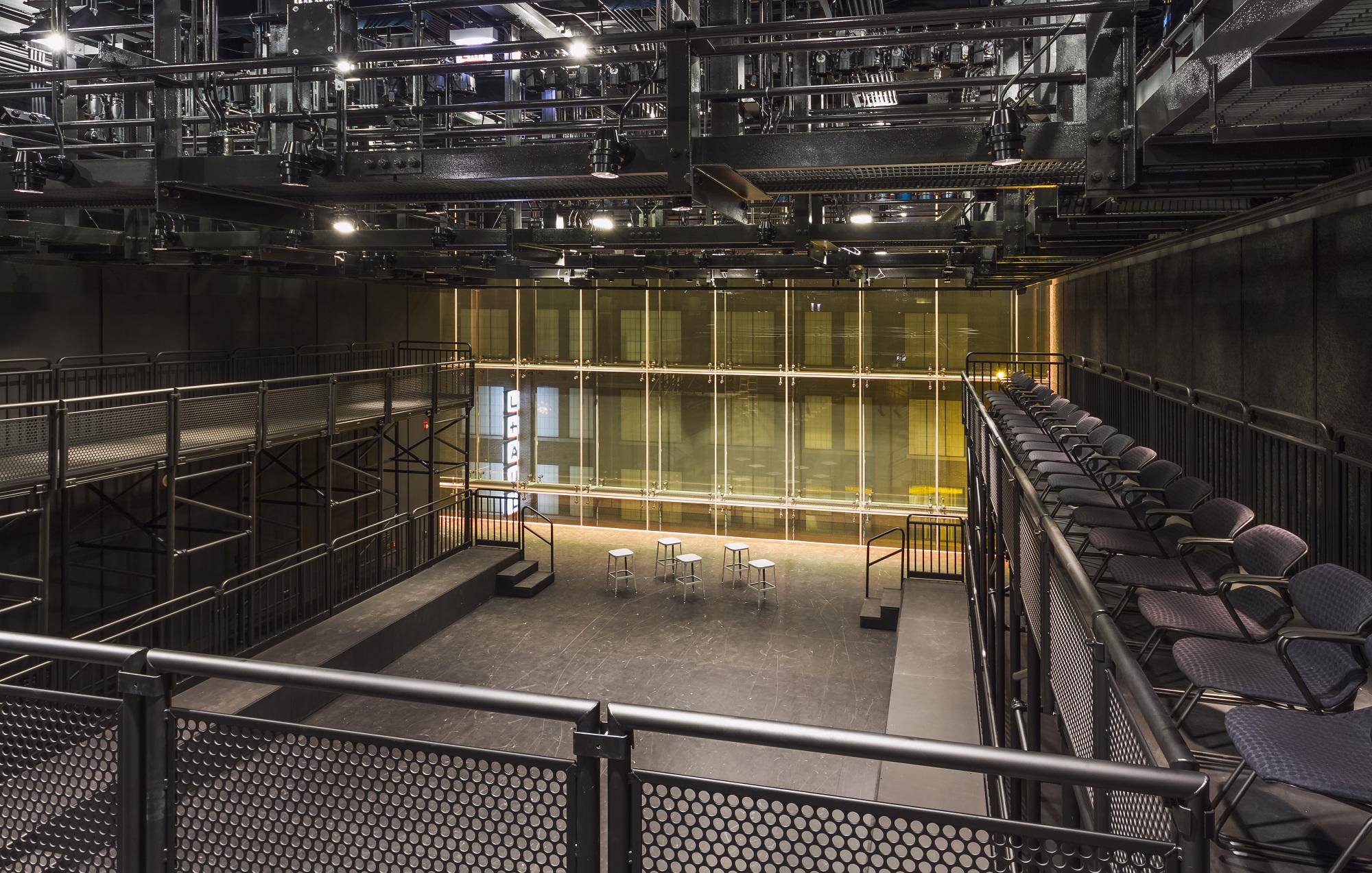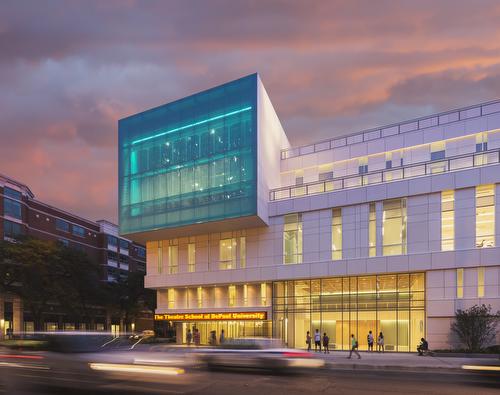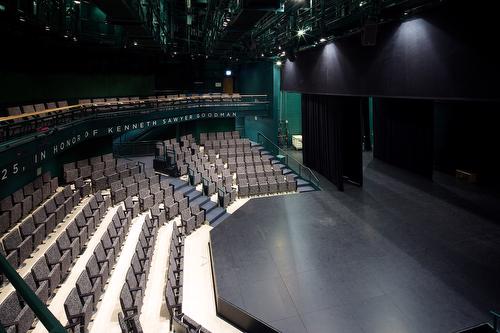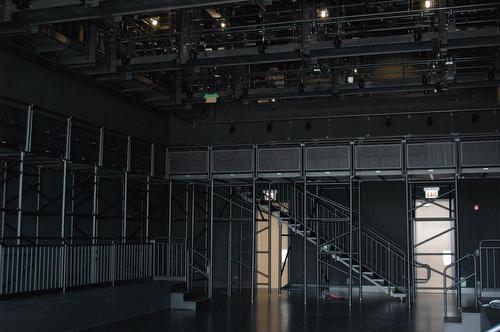



Completed November 2013
Certifications:

Architect: Cannon Design
Partners: Schuler Shook Theatre Consultants
Downloadable Files:
The Theatre School at DePaul University is the oldest theatre conservatory in the Midwest. Ahead of the 2013 school year, the Theatre School unveiled a new building, designed by internationally renowned architect Casar Pelli, with two performance spaces that fully support and showcase the creative and academic talent of its student community. Sightline Commercial Solutions collaborated with Schuler Shook and DePaul University to create a customized and state-of-the-art stage trap for the 250-seat thrust theater known as the Fullerton Stage. The design incorporates adjustable beams and a column support structure that allows the stage to be set at varying heights and in numerous configurations. Along with automated line sets and catwalk systems, the fully trapped stage deck provides the greatest amount of flexibility for students and staff to construct the perfect arrangement for any performance. In addition to the stage trap, Sightline Commercial Solutions designed a seating riser and mezzanine system that can be arranged into eight different seating layouts for the building’s other performance space: the 100-seat, black box Sondra & Denis Healy Theatre.
The Theatre School at DePaul University is the oldest theatre conservatory in the Midwest. Ahead of the 2013 school year, the Theatre School unveiled a new building, designed by internationally renowned architect Casar Pelli, with two performance spaces that fully support and showcase the creative and academic talent of its student community. Sightline Commercial Solutions collaborated with Schuler Shook and DePaul University to create a customized and state-of-the-art stage trap for the 250-seat thrust theater known as the Fullerton Stage. The design incorporates adjustable beams and a column support structure that allows the stage to be set at varying heights and in numerous configurations. Along with automated line sets and catwalk systems, the fully trapped stage deck provides the greatest amount of flexibility for students and staff to construct the perfect arrangement for any performance. In addition to the stage trap, Sightline Commercial Solutions designed a seating riser and mezzanine system that can be arranged into eight different seating layouts for the building’s other performance space: the 100-seat, black box Sondra & Denis Healy Theatre.
Get Started