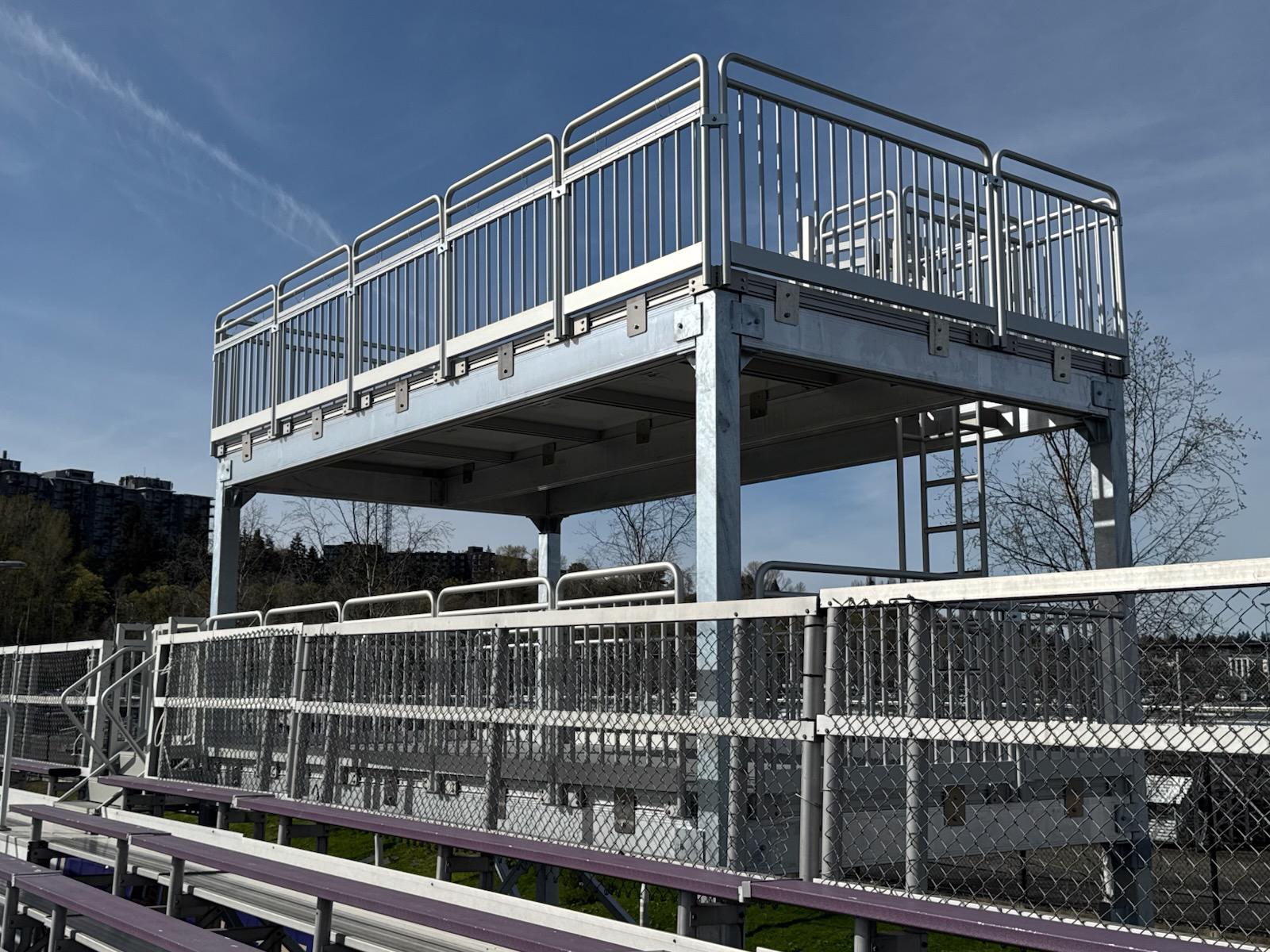
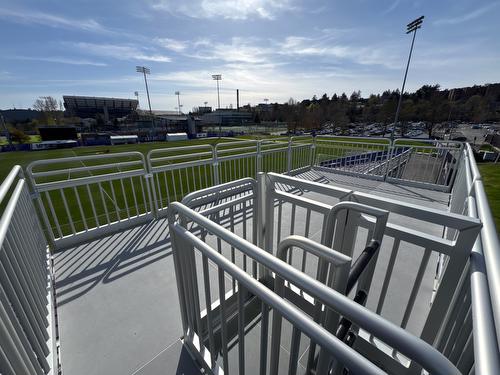
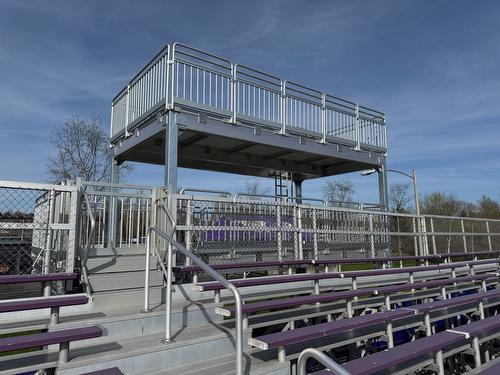
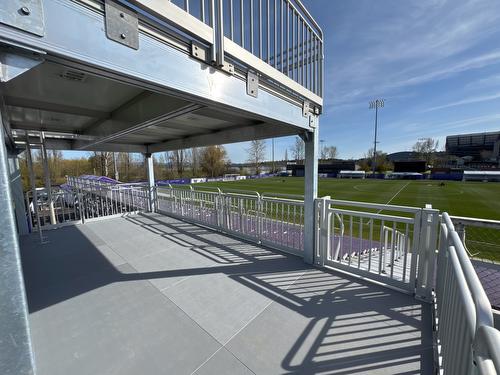
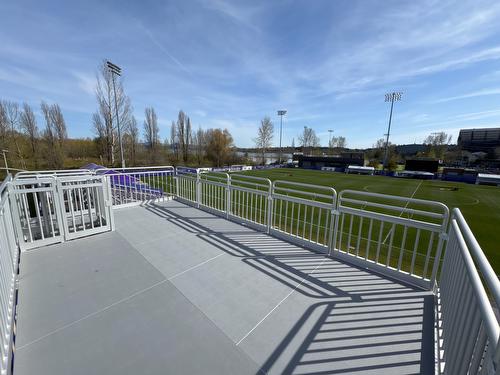
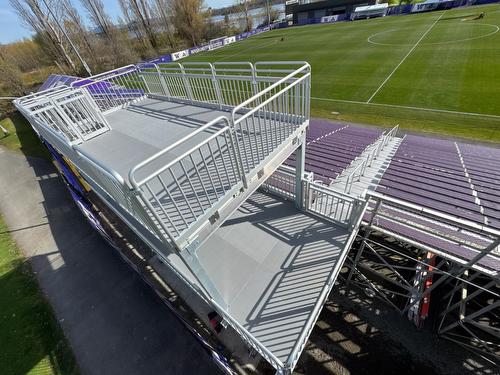
Completed April 2025
Certifications:

Architect: Cannon Design
Contractor: GLY
Downloadable Files:
In 2024, the University of Washington (UW) Athletics Department tapped Sightline Commercial Solutions to create a camera platform solution for The Husky Stadium, one of the nation’s premier college soccer venues. This project stood out for its unique application as a freestanding, two-tier press box independent of the surrounding seating structure. Spanning 30 feet, the system is composed of weather-resistant SC90 Clima-Core platforms and Relia Beam structural framing. It also incorporates numerous custom elements, including flip-down railings for enhanced camera access, cantilevered stairs precisely aligned with the existing stadium aisles and a custom ladder for crew access. The structure rests on massive adjustable bases to accommodate the site’s unique conditions. Situated on top of a landfill along Lake Washington, the project’s location presented a scenic yet technically demanding environment. Through other projects at UW, the Sightline team was intimately familiar with the intricacies of the terrain and knew that precision was critical, particularly in aligning the steps exactly where they were needed, with no margin for error. Engineers made frequent site visits to verify dimensions and carefully coordinated tolerances to address the differential sinking between the new press box and adjacent bleachers. Sightline’s expertise and experience with the UW team and venue played key roles in quickly adapting design elements within changing parameters to ensure a seamless process from concept to completion. The result is a high-performance, adaptable structure that blends with the existing infrastructure while providing visiting media with a dedicated space and unobstructed sightlines to capture all the action and excitement of UW Husky soccer matches.
In 2024, the University of Washington (UW) Athletics Department tapped Sightline Commercial Solutions to create a camera platform solution for The Husky Stadium, one of the nation’s premier college soccer venues. This project stood out for its unique application as a freestanding, two-tier press box independent of the surrounding seating structure. Spanning 30 feet, the system is composed of weather-resistant SC90 Clima-Core platforms and Relia Beam structural framing. It also incorporates numerous custom elements, including flip-down railings for enhanced camera access, cantilevered stairs precisely aligned with the existing stadium aisles and a custom ladder for crew access. The structure rests on massive adjustable bases to accommodate the site’s unique conditions. Situated on top of a landfill along Lake Washington, the project’s location presented a scenic yet technically demanding environment. Through other projects at UW, the Sightline team was intimately familiar with the intricacies of the terrain and knew that precision was critical, particularly in aligning the steps exactly where they were needed, with no margin for error. Engineers made frequent site visits to verify dimensions and carefully coordinated tolerances to address the differential sinking between the new press box and adjacent bleachers. Sightline’s expertise and experience with the UW team and venue played key roles in quickly adapting design elements within changing parameters to ensure a seamless process from concept to completion. The result is a high-performance, adaptable structure that blends with the existing infrastructure while providing visiting media with a dedicated space and unobstructed sightlines to capture all the action and excitement of UW Husky soccer matches.
Get Started