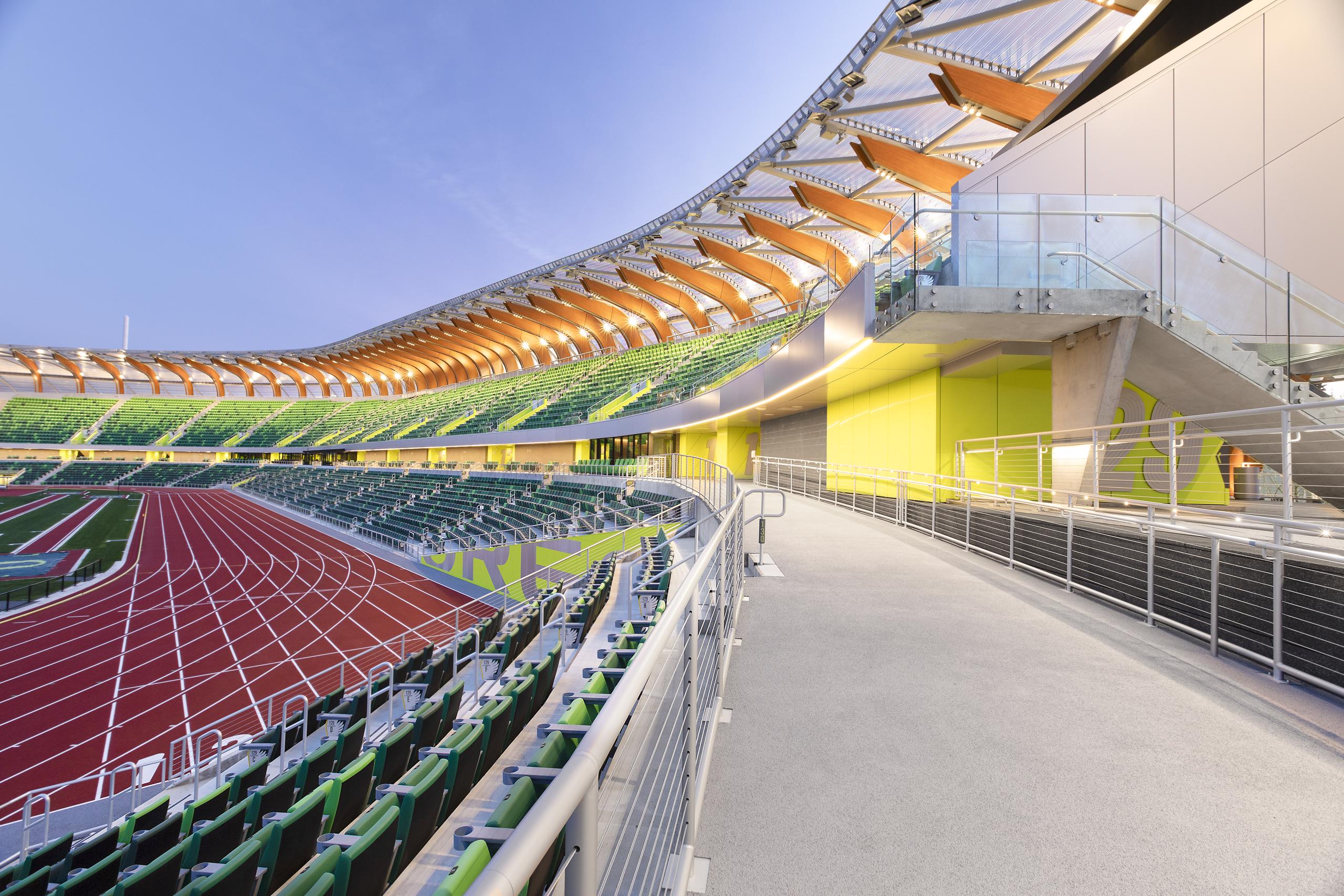
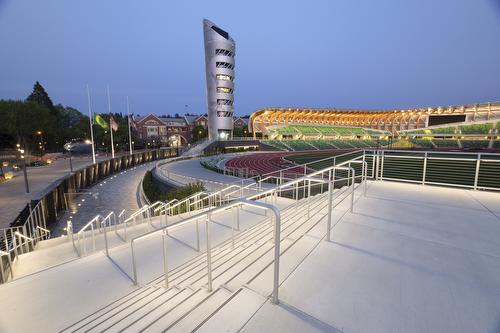
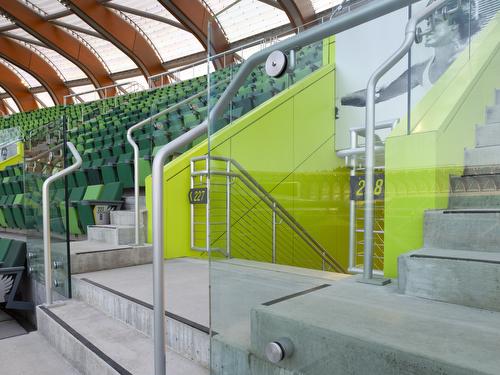
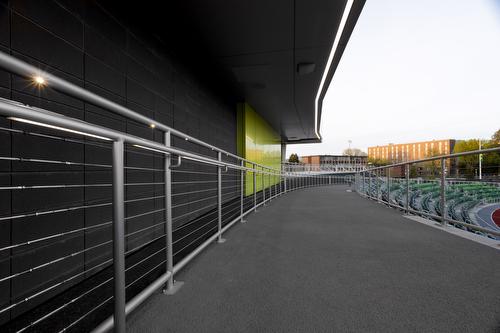
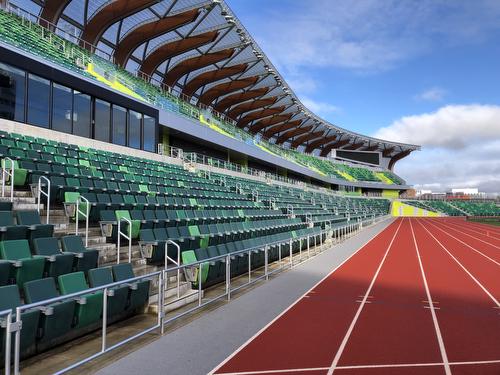
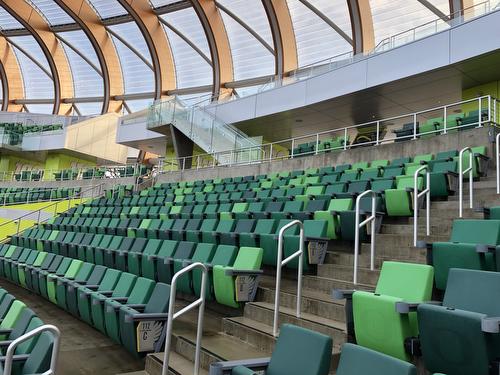
Completed April 2020
Certifications:

Architect: SRG of Portland
Contractor: Hoffman Construction
Partners: Old Castle Glass & Cardinal Glass
Downloadable Files:
The reimagined, historic Hayward Field, home to the University of Oregon’s track and field team for nearly a century as well as the 2021 U.S. Olympic Team Trials, now offers athletes an unparalleled stage to push their limits, while also providing the ultimate fan experience. The newly renovated landmark has been dubbed one of the best track and field venues in the world, featuring a brand new nine-lane track, comfortable seating, in-stadium amenities, facilities for training and sports medicine, natural daylighting and an iconic wood roof in honor of Oregon’s history and forest lands. Doubled in capacity from 10,500 to 25,000 seats, the world-class arena still offers an intimate setting, positioning spectators on top of the action with the first row just mere feet from the outside lane. Fans seated in the upper and lower bowls can roar in support of the Ducks while enjoying unobstructed sightlines of the field and breathtaking views of the surrounding hillside, courtesy of Sightline Commercial Solutions’ architectural railing. More than 15,000 linear feet of custom engineered aisle, glass, cable and drinkrail are featured throughout the interior and exterior of the arena, complementing the open and airy design of the state-of-the-art structure.
The reimagined, historic Hayward Field, home to the University of Oregon’s track and field team for nearly a century as well as the 2021 U.S. Olympic Team Trials, now offers athletes an unparalleled stage to push their limits, while also providing the ultimate fan experience. The newly renovated landmark has been dubbed one of the best track and field venues in the world, featuring a brand new nine-lane track, comfortable seating, in-stadium amenities, facilities for training and sports medicine, natural daylighting and an iconic wood roof in honor of Oregon’s history and forest lands. Doubled in capacity from 10,500 to 25,000 seats, the world-class arena still offers an intimate setting, positioning spectators on top of the action with the first row just mere feet from the outside lane. Fans seated in the upper and lower bowls can roar in support of the Ducks while enjoying unobstructed sightlines of the field and breathtaking views of the surrounding hillside, courtesy of Sightline Commercial Solutions’ architectural railing. More than 15,000 linear feet of custom engineered aisle, glass, cable and drinkrail are featured throughout the interior and exterior of the arena, complementing the open and airy design of the state-of-the-art structure.
Get Started