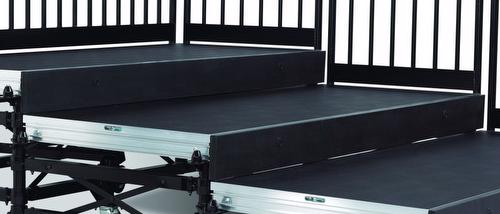
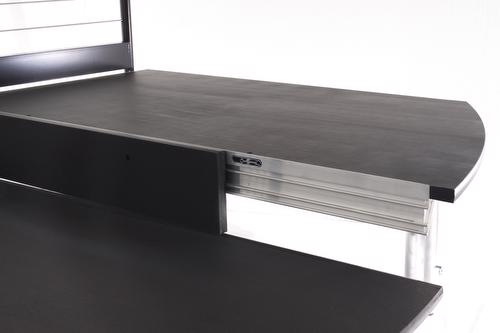
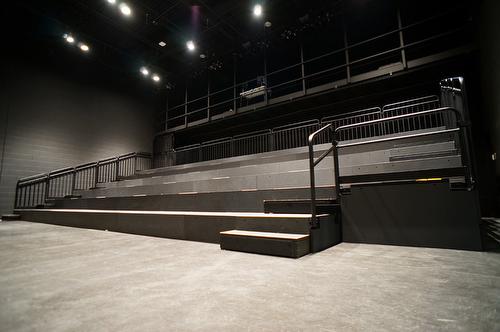
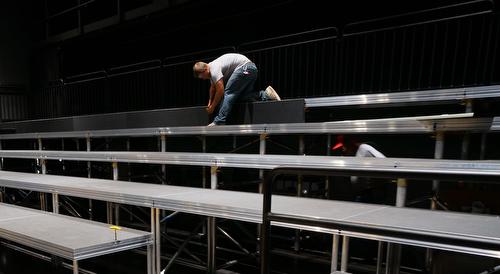
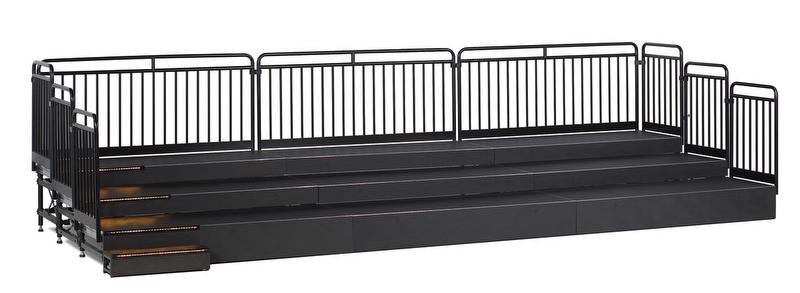
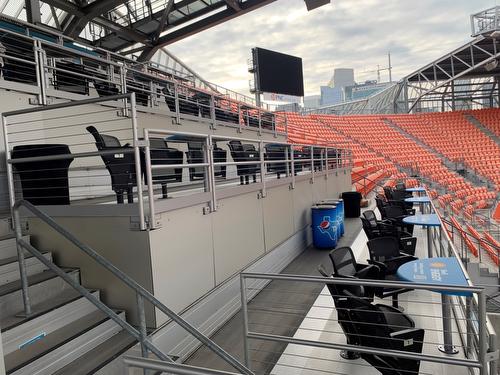
Downloadable Files:
Chair stops prevent non-fixed seating and chairs from sliding of the rear of platforms for added safety. Chair stops attach with a simple T-Handle tool and are available in black, silver or custom colors to match your design.
Chair stops prevent non-fixed seating and chairs from sliding of the rear of platforms for added safety. Chair stops attach with a simple T-Handle tool and are available in black, silver or custom colors to match your design.
Contact UsUse
Closure panels are clipped to the side of the aluminum extrusion using an integrated clip system. Closure panels can be easily removed with a simple T-handle tool for tear-down, or for accessing space underneath a stage. Closure panels can be highly customized to match any area of a performance space.
Lighting
Optional Aisle Lighting can be integrated into Closure Panels to provide safety lighting for patrons along aisles and walkways. Available in a spectrum of colors, intensities and temperatures and design to meet local egress requirements.
Featured Products
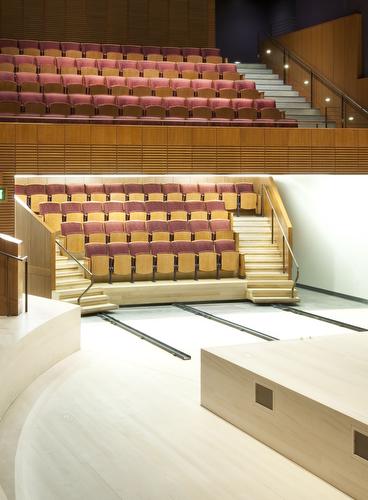 Moda™ Seating Wagon
Rolling Transportable Seating
Moda™ Seating Wagon
Rolling Transportable Seating
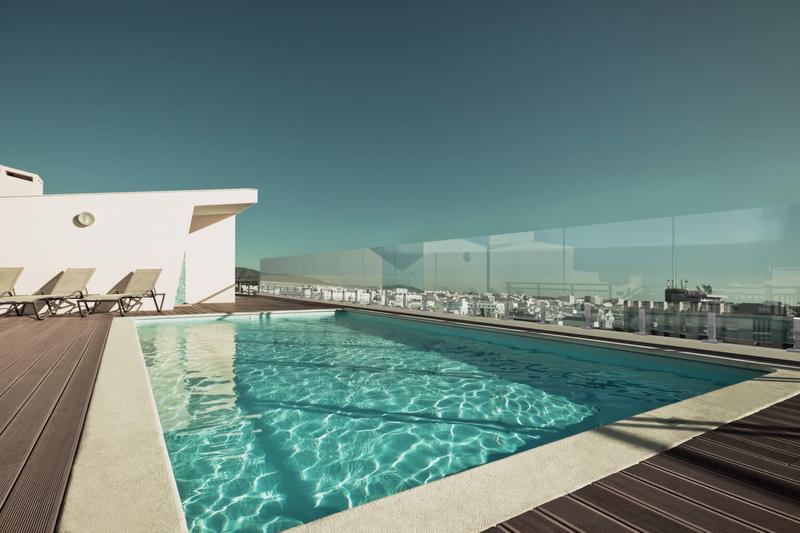 Ocula® Frameless Windscreen
Ultra-Streamlined Aesthetics
Ocula® Frameless Windscreen
Ultra-Streamlined Aesthetics
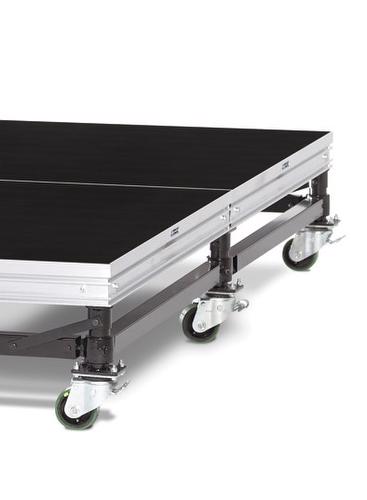 Rolling Drum Riser
Portable, Sturdy Drum Elevation
Rolling Drum Riser
Portable, Sturdy Drum Elevation
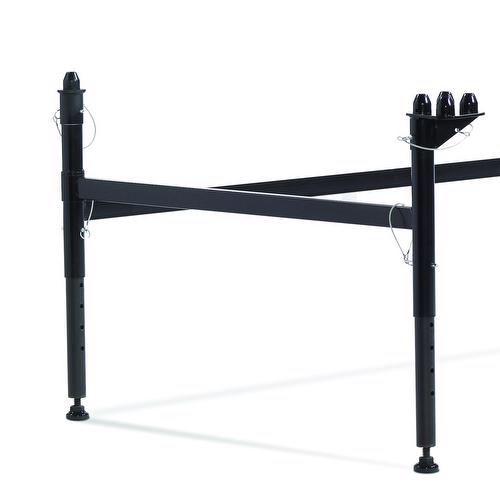 SC100 Folding Bridge Frame
Folding Bridging System
SC100 Folding Bridge Frame
Folding Bridging System
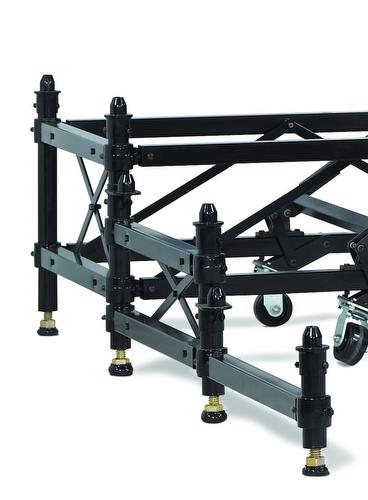 SC2000 Seating Riser Support
Rolling, Folding, Bridging
SC2000 Seating Riser Support
Rolling, Folding, Bridging
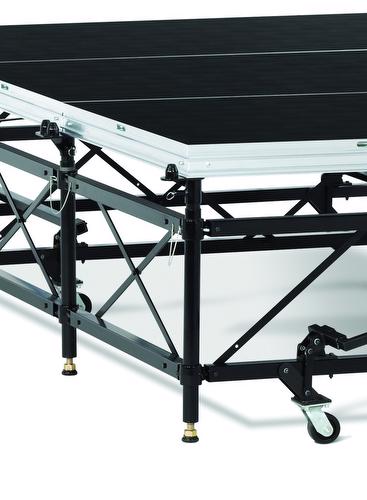 SC2003 Rolling Stage
Rolling, Folding, Bridging
SC2003 Rolling Stage
Rolling, Folding, Bridging
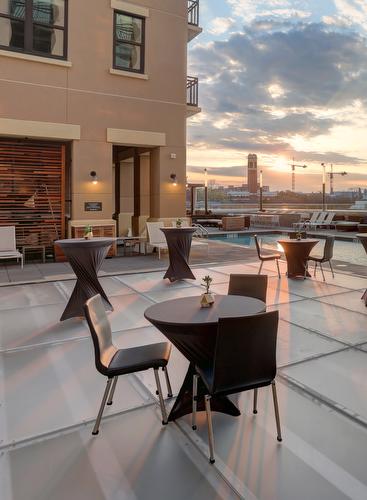 SC90® Clarity Platform
Clear Acrylic Portable Platform
SC90® Clarity Platform
Clear Acrylic Portable Platform
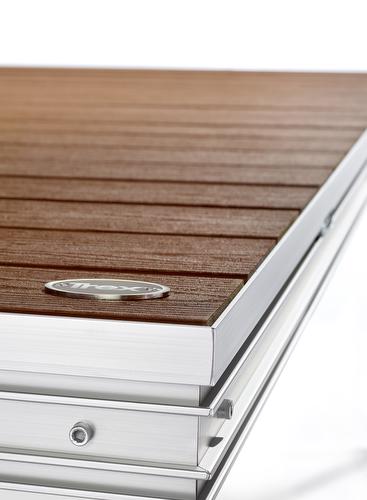 SC90® Composite Platform
Composite Decking Platform
SC90® Composite Platform
Composite Decking Platform