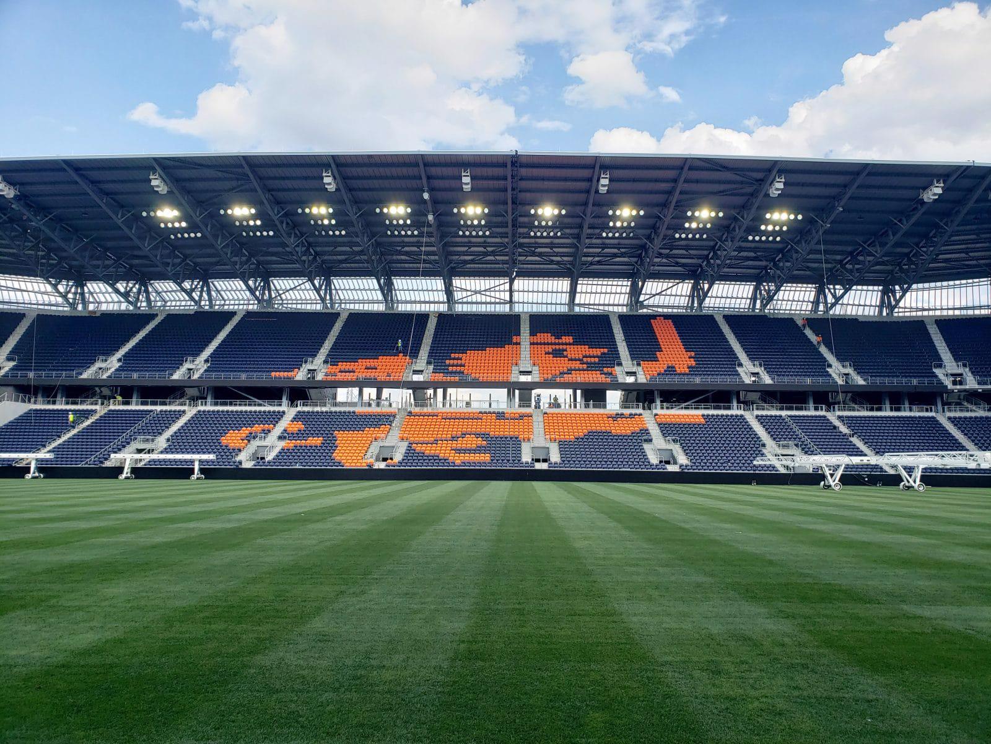
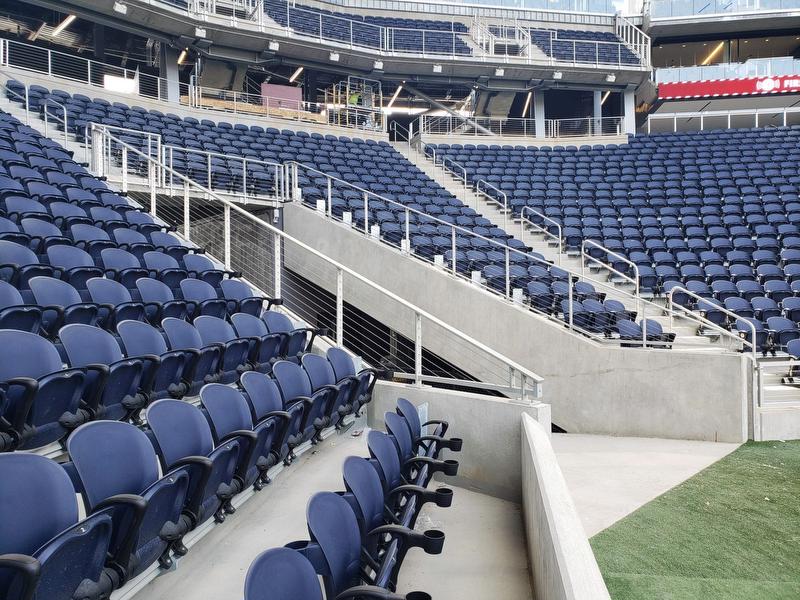
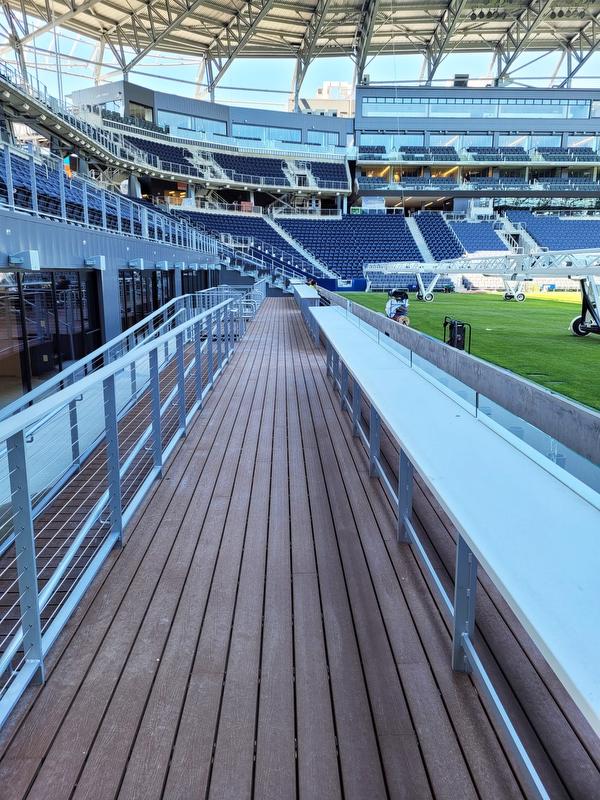
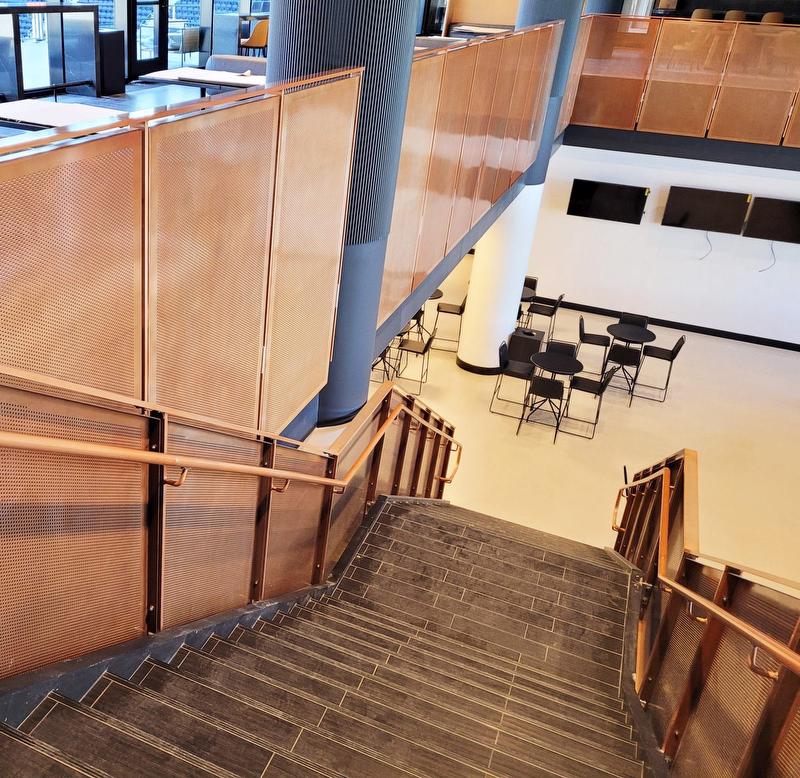
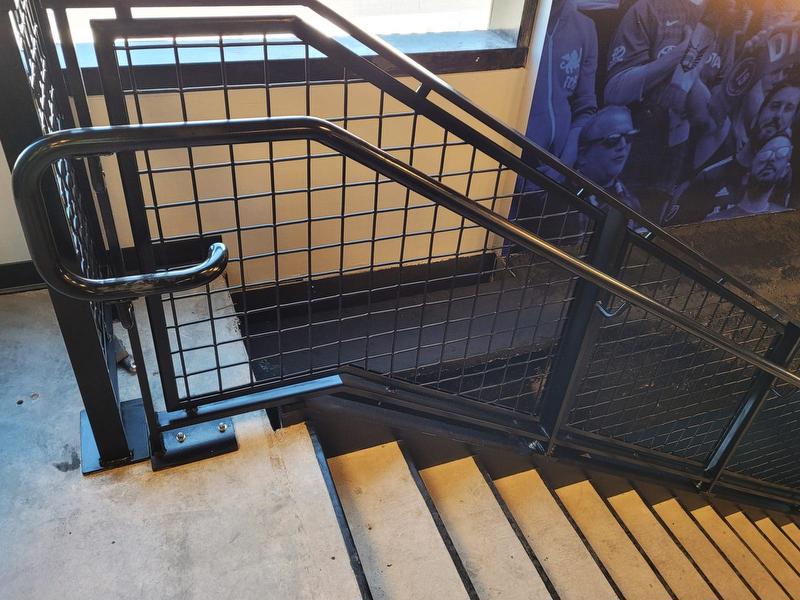
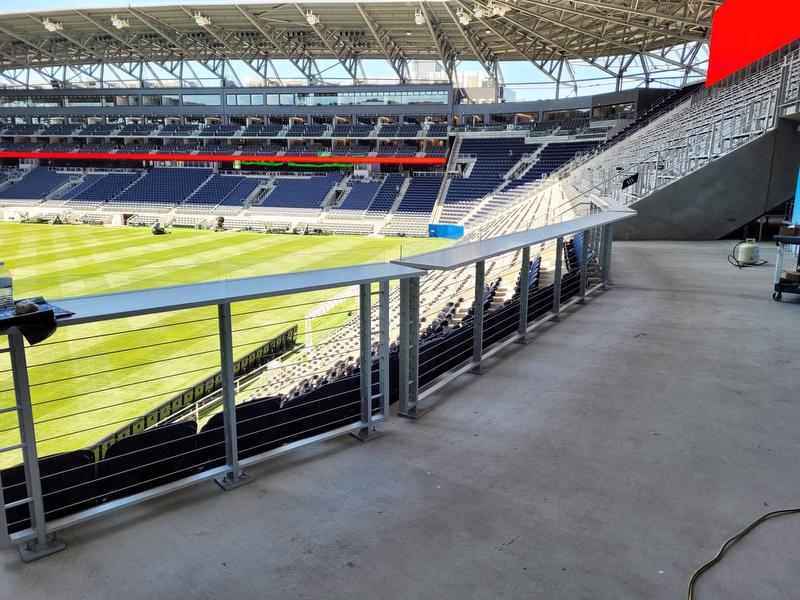
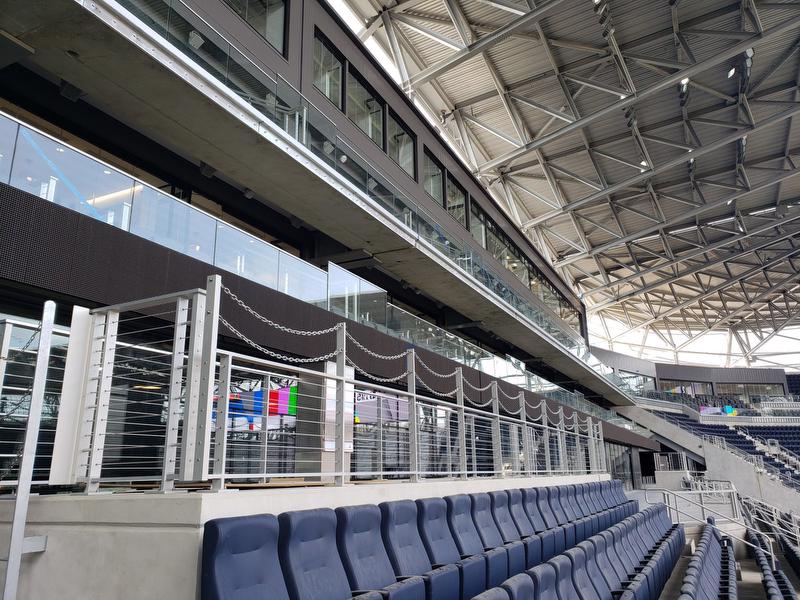
Completed May 2021
Certifications:

Architect: Populous
Contractor: Turner Construction
Partners: Cardinal Glass
Downloadable Files:
Voted “Best” Venue by the World Football Summit in Spain, TQL Stadium boasts distinctive design elements, inclusive viewing experiences, 360-degree coverage from the elements and one of the best supporters’ sections in the U.S. The 518,000-square-foot, soccer-specific architectural wonder also features nearly 20,000 linear feet of custom-designed railing from Sightline Commercial Solutions. Included in this project are seven different ornamental railing styles along with chain link and wire mesh fencing to further enhance fan safety and promote socialization without disrupting visibility of the pitch. 3-D laser scanning was used for precision modeling of the distinctive railing shapes and contours featured throughout the state-of-the-art venue.
Voted “Best” Venue by the World Football Summit in Spain, TQL Stadium boasts distinctive design elements, inclusive viewing experiences, 360-degree coverage from the elements and one of the best supporters’ sections in the U.S. The 518,000-square-foot, soccer-specific architectural wonder also features nearly 20,000 linear feet of custom-designed railing from Sightline Commercial Solutions. Included in this project are seven different ornamental railing styles along with chain link and wire mesh fencing to further enhance fan safety and promote socialization without disrupting visibility of the pitch. 3-D laser scanning was used for precision modeling of the distinctive railing shapes and contours featured throughout the state-of-the-art venue.
Get StartedFeatured Products