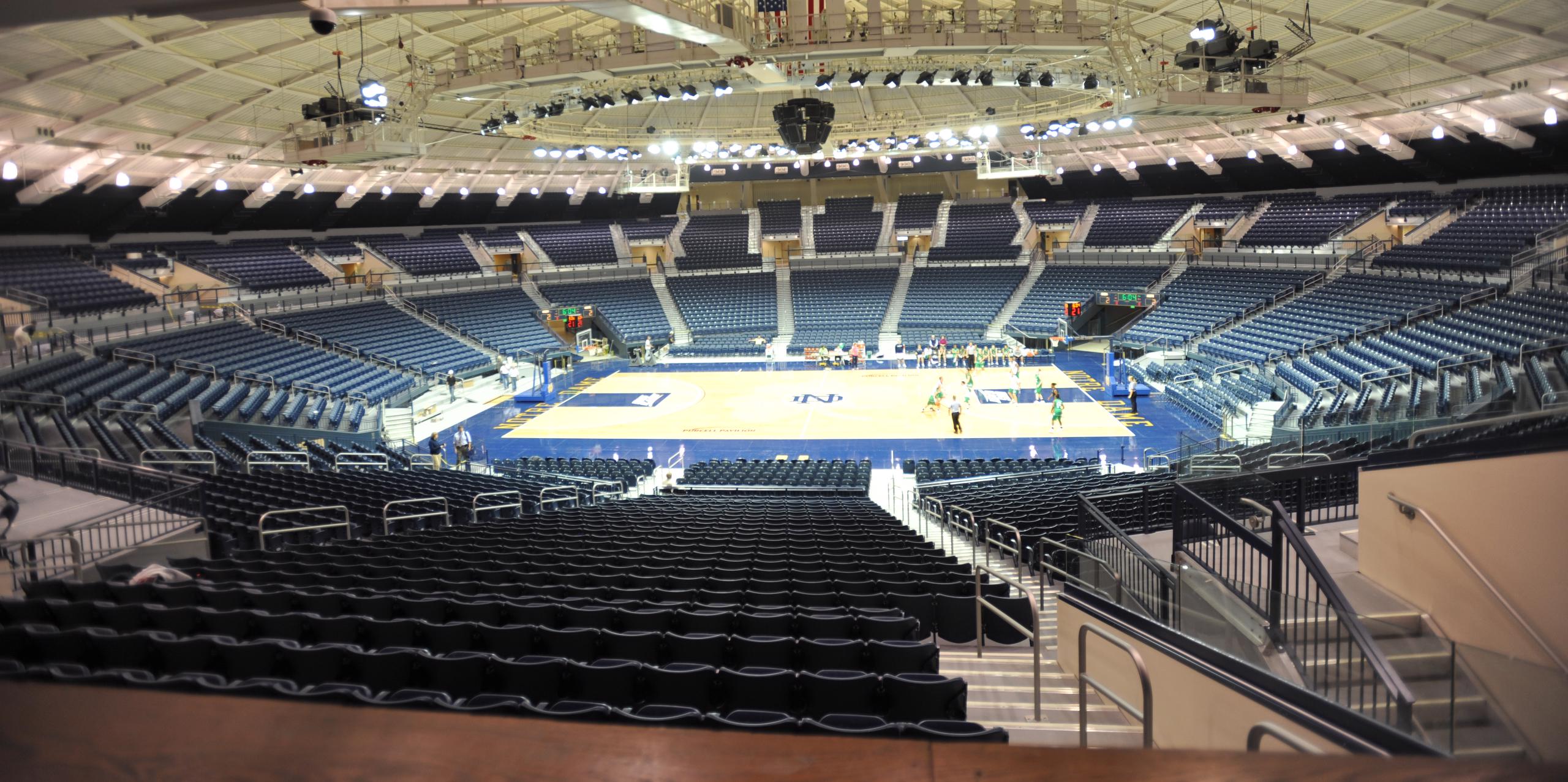
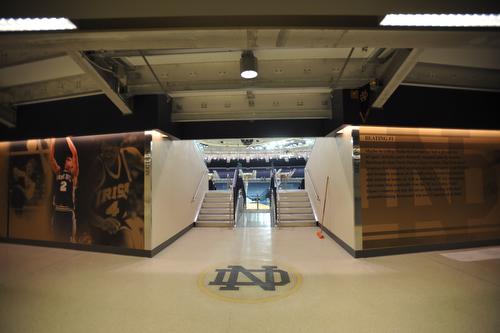
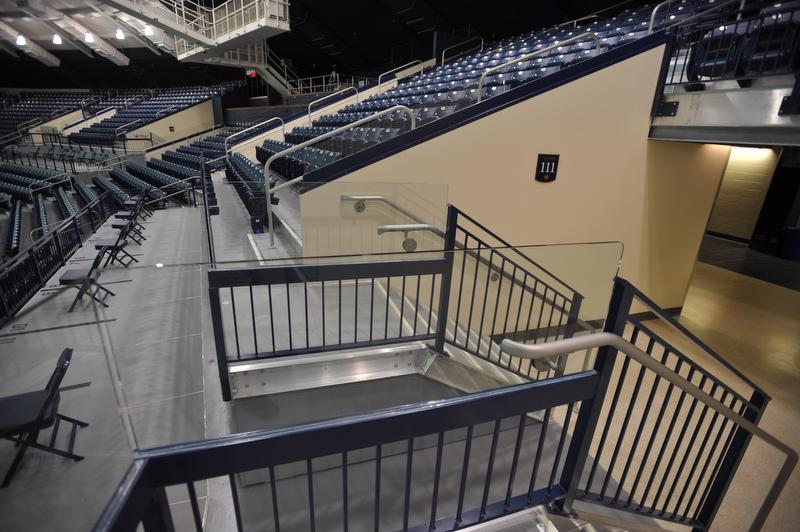
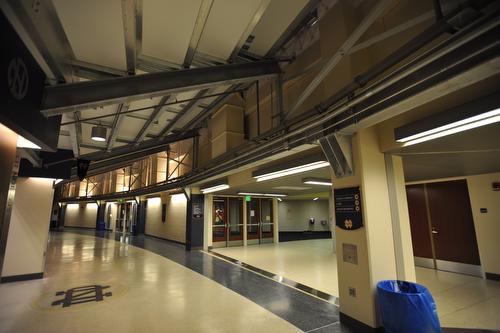
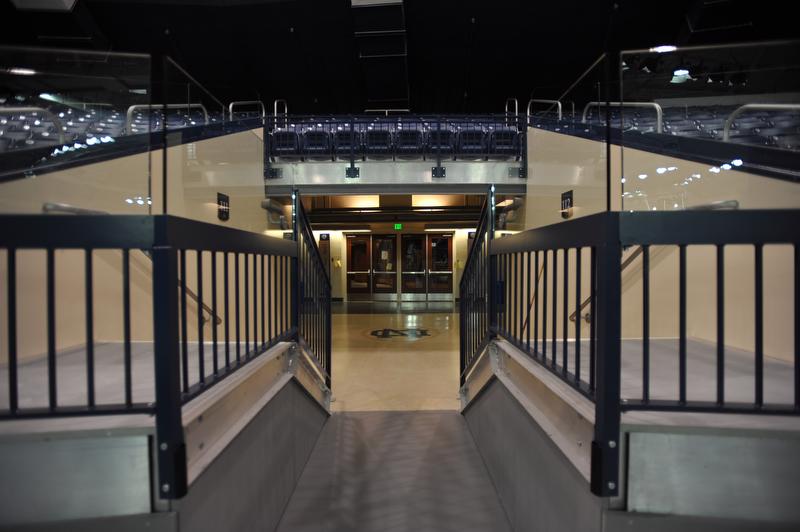
Completed August 2016
Certifications:

Architect: Crawford Architects
Contractor: Barton Malow
Downloadable Files:
During the 2009 off-season, the Purcell Pavilion at the Joyce Center, University of Notre Dame, underwent a major renovation and Sightline Commercial Solutions played a major role in the project. Sightline Commercial Solutions custom designed, manufactured and installed more than 27,000 square feet of Semi-Permanent Grandstand seating with more than 5,000 feet of railing. The upper level of the Pavilion formerly had a flat floor with rolling retractable bleachers. After the renovation, the upper level is now made up of 18 sections of Sightline Commercial Solutions’ custom designed grandstand seating, where fans cheer on the Fighting Irish basketball teams. Each section is interconnected via vomitory infills also designed, manufactured, and installed by Sightline Commercial Solutions. In addition, Sightline Commercial Solutions also provided Purcell Pavilion with 12 ADA seatin
During the 2009 off-season, the Purcell Pavilion at the Joyce Center, University of Notre Dame, underwent a major renovation and Sightline Commercial Solutions played a major role in the project. Sightline Commercial Solutions custom designed, manufactured and installed more than 27,000 square feet of Semi-Permanent Grandstand seating with more than 5,000 feet of railing. The upper level of the Pavilion formerly had a flat floor with rolling retractable bleachers. After the renovation, the upper level is now made up of 18 sections of Sightline Commercial Solutions’ custom designed grandstand seating, where fans cheer on the Fighting Irish basketball teams. Each section is interconnected via vomitory infills also designed, manufactured, and installed by Sightline Commercial Solutions. In addition, Sightline Commercial Solutions also provided Purcell Pavilion with 12 ADA seatin
Get StartedFeatured Products