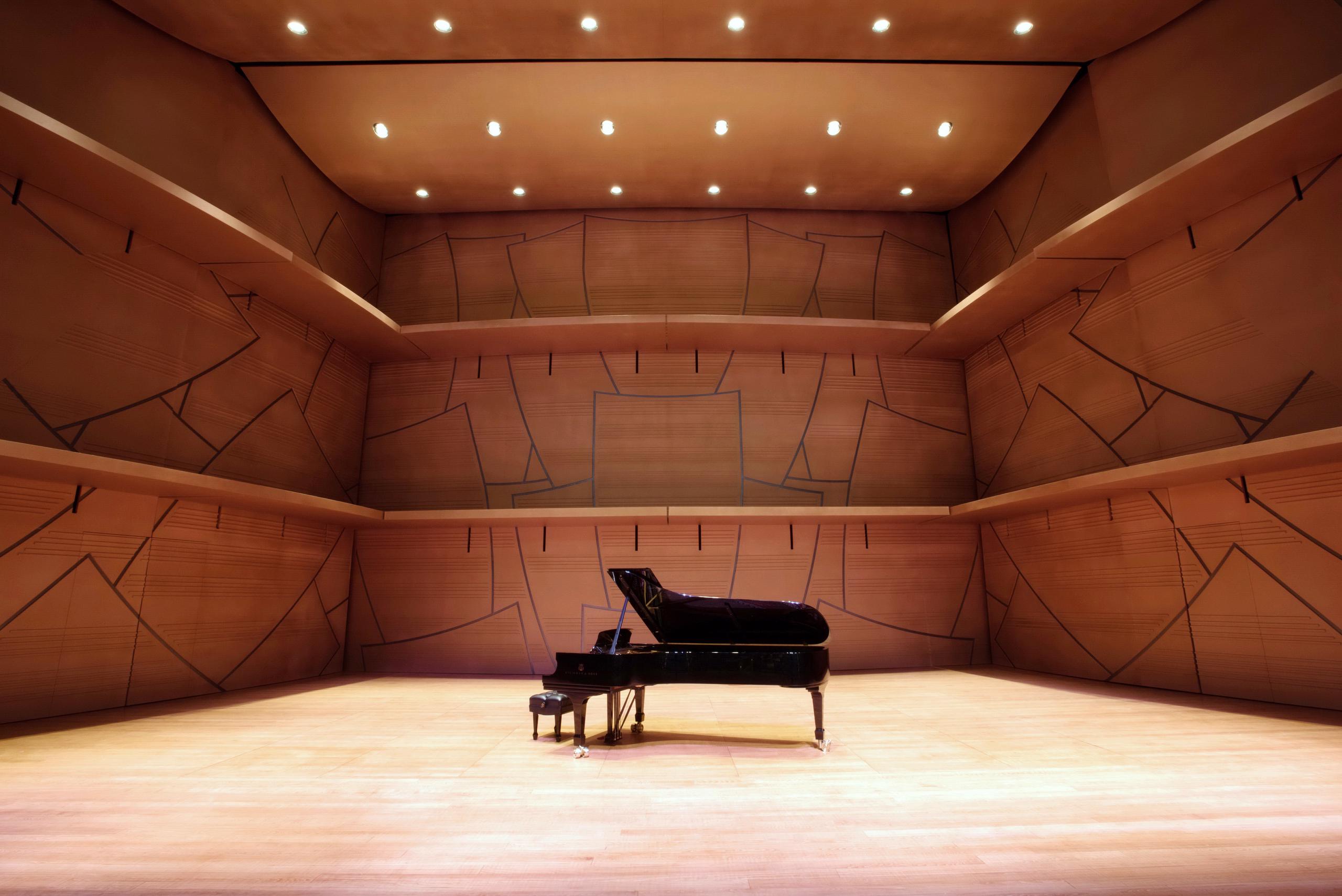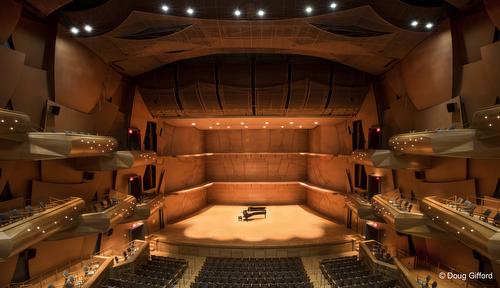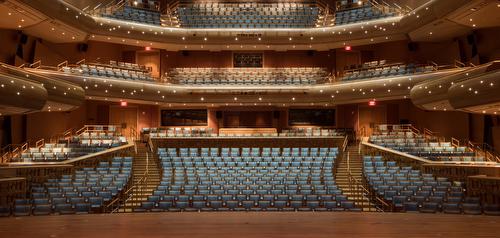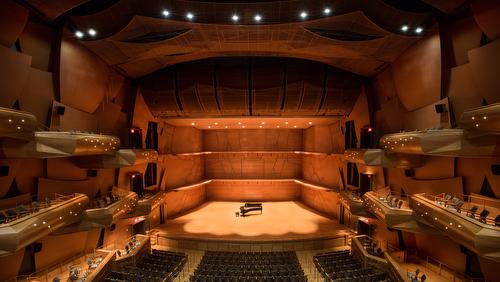



Completed June 2016
Architect: Pfeiffer Partners/Theatre Projects Consultants
Downloadable Files:
For some projects, collaboration is key. In the case of the Marybelle and Sebastian P. Musco Center for the Arts at Chapman University in Orange, California, Sightline Commercial Solutions worked closely with architect Pfieffer Partners, acoustician Nagata Acoustics, theater consultant Theatre Projects Consultants, and theatre contractor Pook Diemont and Ohl to create what is now recognized as one of the most breathtaking performance facilities in the country. Based on the needs of the school’s renowned conservatory and music/theatre departments, the project team created an innovative stage design that allows for the transformation from a proscenium theatre to a concert hall in less than an hour. Sightline Commercial Solutions supplied an intricately designed stage trap made of 28 4’ x 4’ steel SC90® platforms with acoustical dampening and hardwood surfaces, which suspend approximately 10’ above the trap room floor by Relia Beam aluminum spanners. This custom system provides ample space beneath the stage for storage and to facilitate the movement of people and scenery. The 88,000-square-foot performance space also features nine dressing rooms, a state-of-the-art recording studio, cutting-edge AV and lighting technology, motorized curtains, orchestra lifts and a seating capacity of more than 1,000.
For some projects, collaboration is key. In the case of the Marybelle and Sebastian P. Musco Center for the Arts at Chapman University in Orange, California, Sightline Commercial Solutions worked closely with architect Pfieffer Partners, acoustician Nagata Acoustics, theater consultant Theatre Projects Consultants, and theatre contractor Pook Diemont and Ohl to create what is now recognized as one of the most breathtaking performance facilities in the country. Based on the needs of the school’s renowned conservatory and music/theatre departments, the project team created an innovative stage design that allows for the transformation from a proscenium theatre to a concert hall in less than an hour. Sightline Commercial Solutions supplied an intricately designed stage trap made of 28 4’ x 4’ steel SC90® platforms with acoustical dampening and hardwood surfaces, which suspend approximately 10’ above the trap room floor by Relia Beam aluminum spanners. This custom system provides ample space beneath the stage for storage and to facilitate the movement of people and scenery. The 88,000-square-foot performance space also features nine dressing rooms, a state-of-the-art recording studio, cutting-edge AV and lighting technology, motorized curtains, orchestra lifts and a seating capacity of more than 1,000.
Get StartedFeatured Products