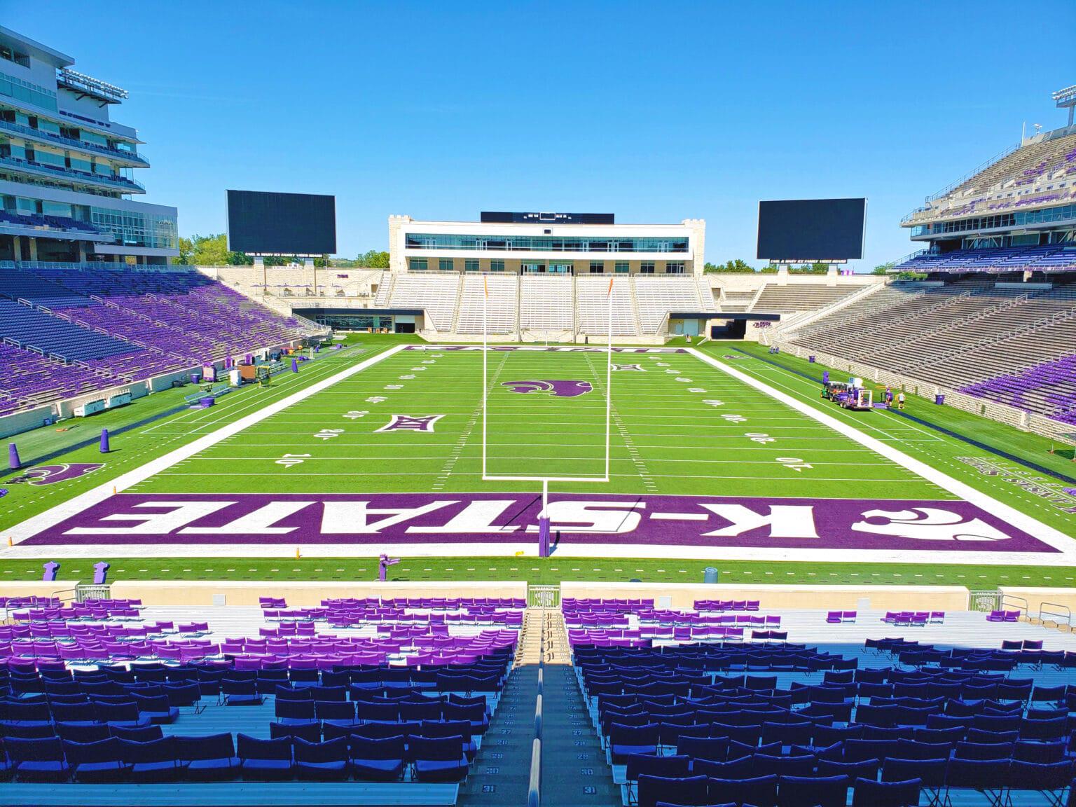
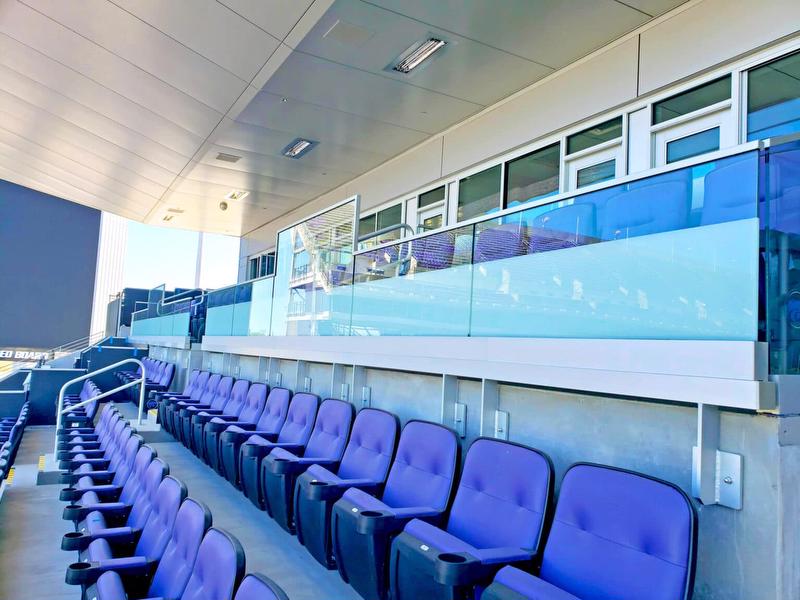
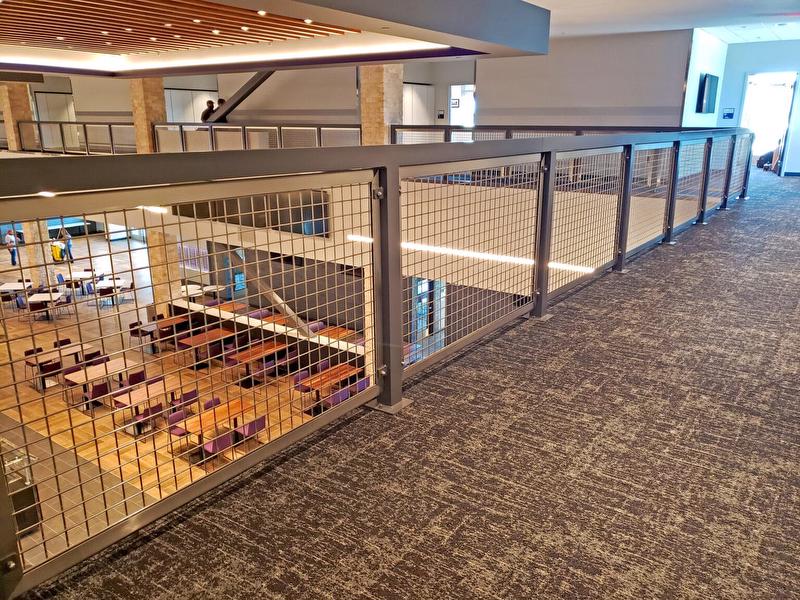
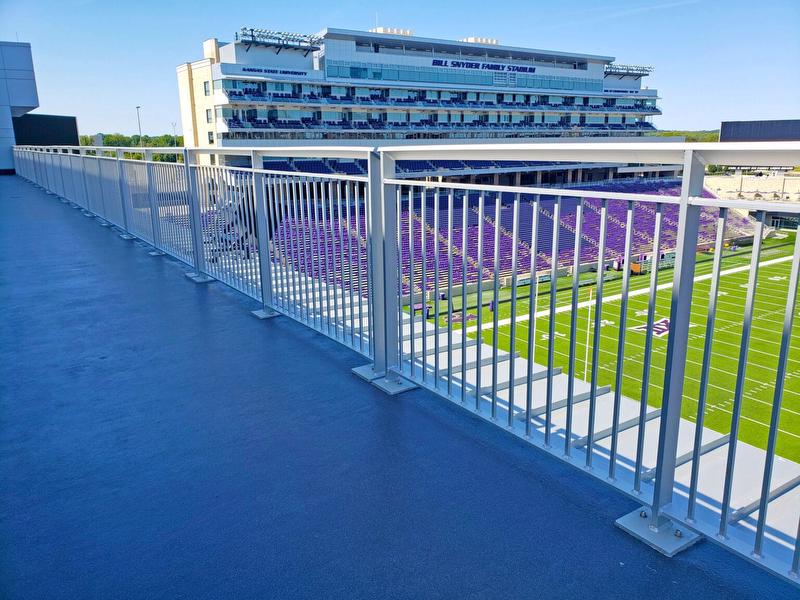
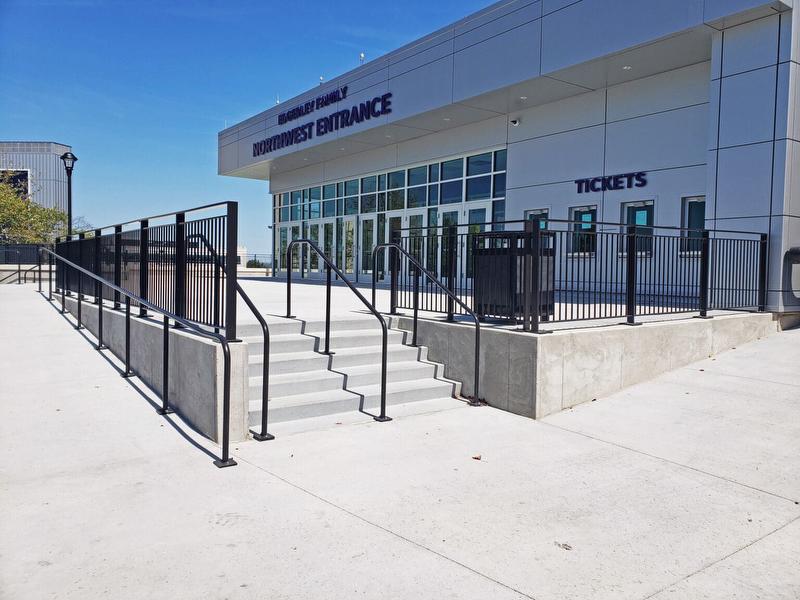
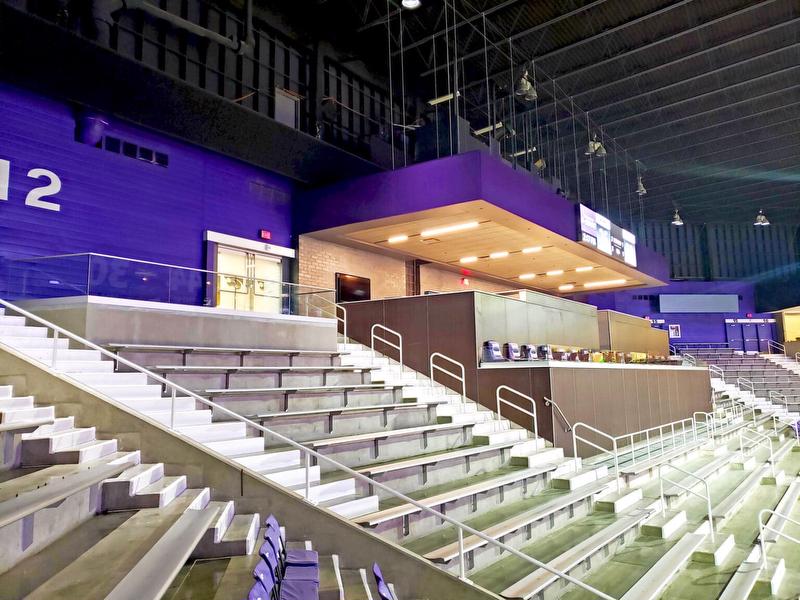
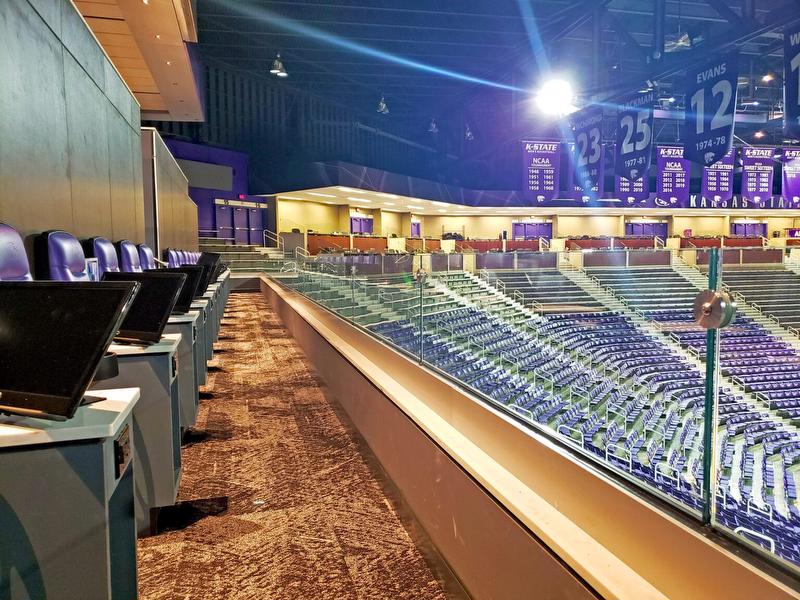
Completed August 2021
Architect: HOK Architects
Contractor: JE Dunn Construction
Downloadable Files:
Since 1968, Bill Snyder Family Stadium has served as a home away from home for generations of K-State fans. The latest $52 million renovation transformed the south concourse into the Shamrock Zone and connected the north end of the stadium to the Bramlage Coliseum, revolutionizing the gameday experience for thousands of Wildcat fans. The Shamrock Zone now includes permanent concessions, additional restrooms, new video boards and a new 13,500 sq. ft. club space complete with a kitchen, lounge area and plenty of seating and tables to enjoy food, drinks and friends. Sightline Commercial Solutions played a key role in this renovation from concept to completion, providing 3,867 linear feet of custom fabricated railing. Football fans will find our picket, mesh, glass, cane, drink rail and more throughout the Shamrock Zone’s main concourse, suite level, office level and southeast viewing terrace. At the neighboring Bramlage Coliseum, our railing solutions are featured in the north concourse stands along with the west and east entrances.
Since 1968, Bill Snyder Family Stadium has served as a home away from home for generations of K-State fans. The latest $52 million renovation transformed the south concourse into the Shamrock Zone and connected the north end of the stadium to the Bramlage Coliseum, revolutionizing the gameday experience for thousands of Wildcat fans. The Shamrock Zone now includes permanent concessions, additional restrooms, new video boards and a new 13,500 sq. ft. club space complete with a kitchen, lounge area and plenty of seating and tables to enjoy food, drinks and friends. Sightline Commercial Solutions played a key role in this renovation from concept to completion, providing 3,867 linear feet of custom fabricated railing. Football fans will find our picket, mesh, glass, cane, drink rail and more throughout the Shamrock Zone’s main concourse, suite level, office level and southeast viewing terrace. At the neighboring Bramlage Coliseum, our railing solutions are featured in the north concourse stands along with the west and east entrances.
Get Started