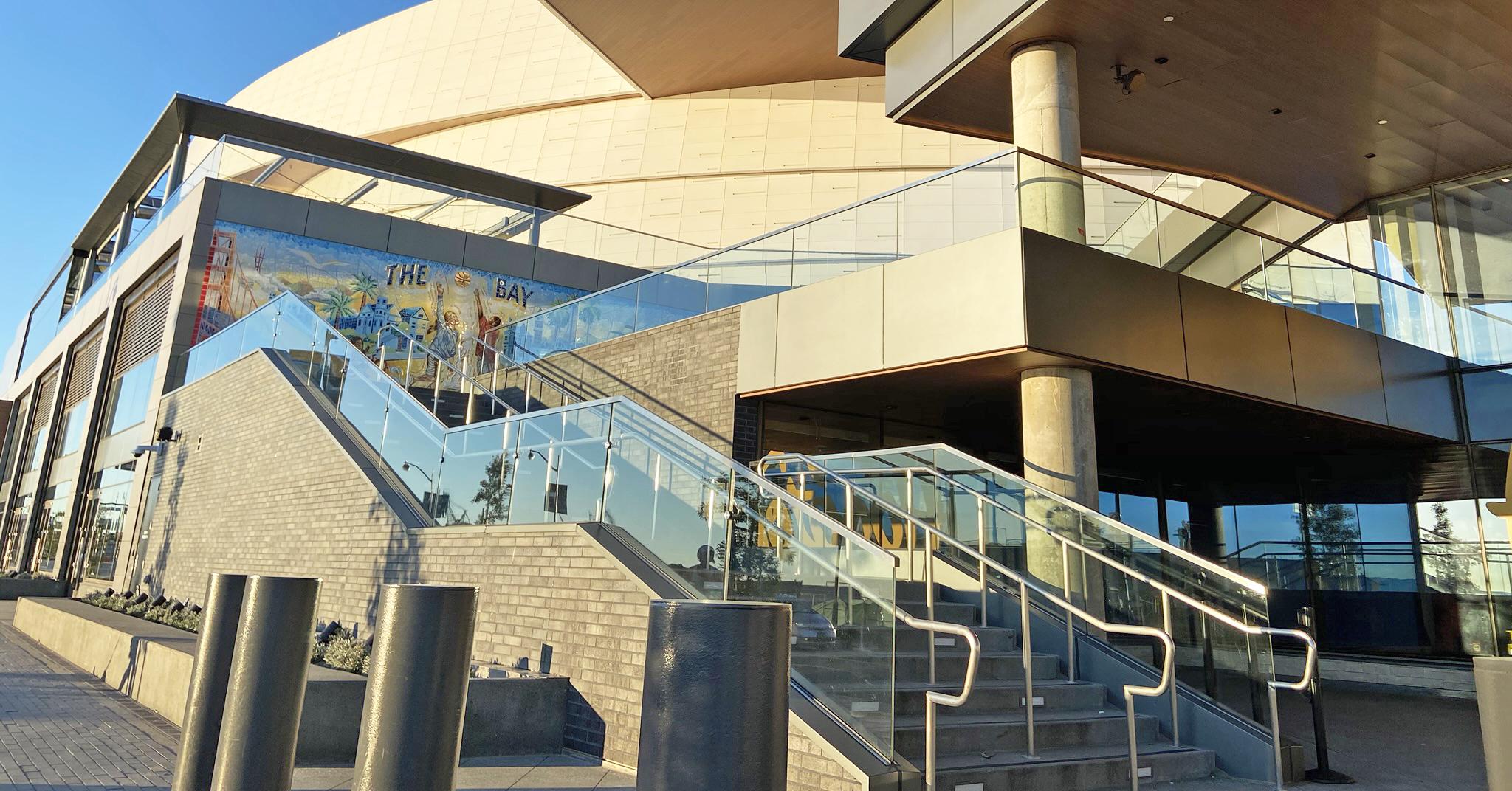
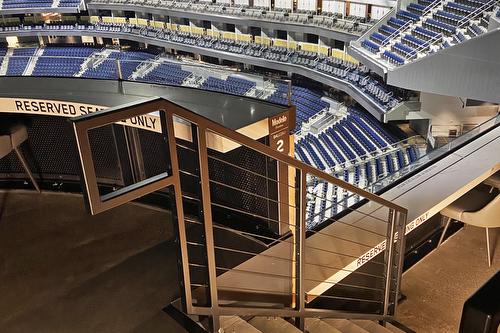
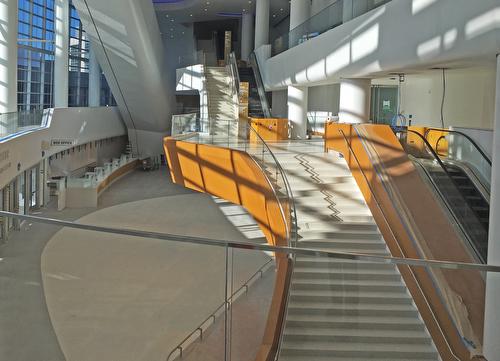
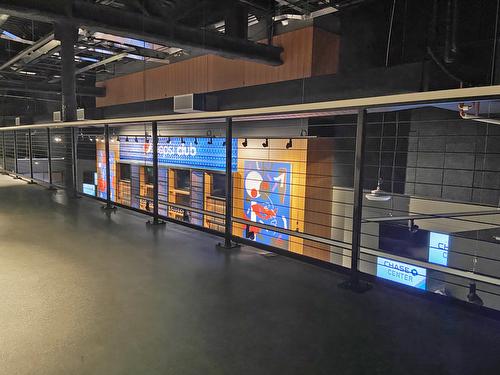
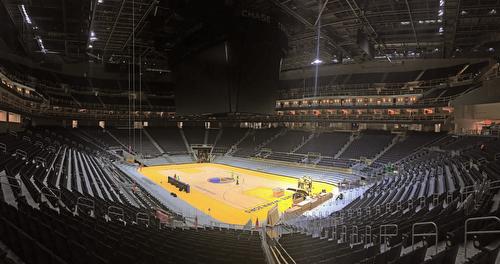
Completed August 2019
Certifications:


Architect: KHA, Gensler
Contractor: General Contractor: Mortenson/Clark, Joint Venture // Installation Subcontractor: Danny’s Construction Company, Inc.
Downloadable Files:
The Chase Center is a state-of-the-art, multi-purpose arena for sports and entertainment located in San Francisco’s Mission Bay neighborhood. Home to the NBA’s Golden State Warriors, the new complex is the city’s largest indoor venue, featuring an 18,064-seat arena, 100,000 square feet of mixed-use/retail space, and underground parking. The amenity-rich facility also includes 44 club suites, 32 courtside lounges, 60 theater boxes, premium lounges, and concourse areas with an array of food and beverage options. Inspired by the design team’s vision to build a better fan experience, Sightline Commercial Solutions engineered 18,000 linear feet of architectural railings for the arena, including Track Rail, Cable Rail and a variety of custom drink rail applications to optimize views and fan enjoyment.
The Chase Center is a state-of-the-art, multi-purpose arena for sports and entertainment located in San Francisco’s Mission Bay neighborhood. Home to the NBA’s Golden State Warriors, the new complex is the city’s largest indoor venue, featuring an 18,064-seat arena, 100,000 square feet of mixed-use/retail space, and underground parking. The amenity-rich facility also includes 44 club suites, 32 courtside lounges, 60 theater boxes, premium lounges, and concourse areas with an array of food and beverage options. Inspired by the design team’s vision to build a better fan experience, Sightline Commercial Solutions engineered 18,000 linear feet of architectural railings for the arena, including Track Rail, Cable Rail and a variety of custom drink rail applications to optimize views and fan enjoyment.
Get Started