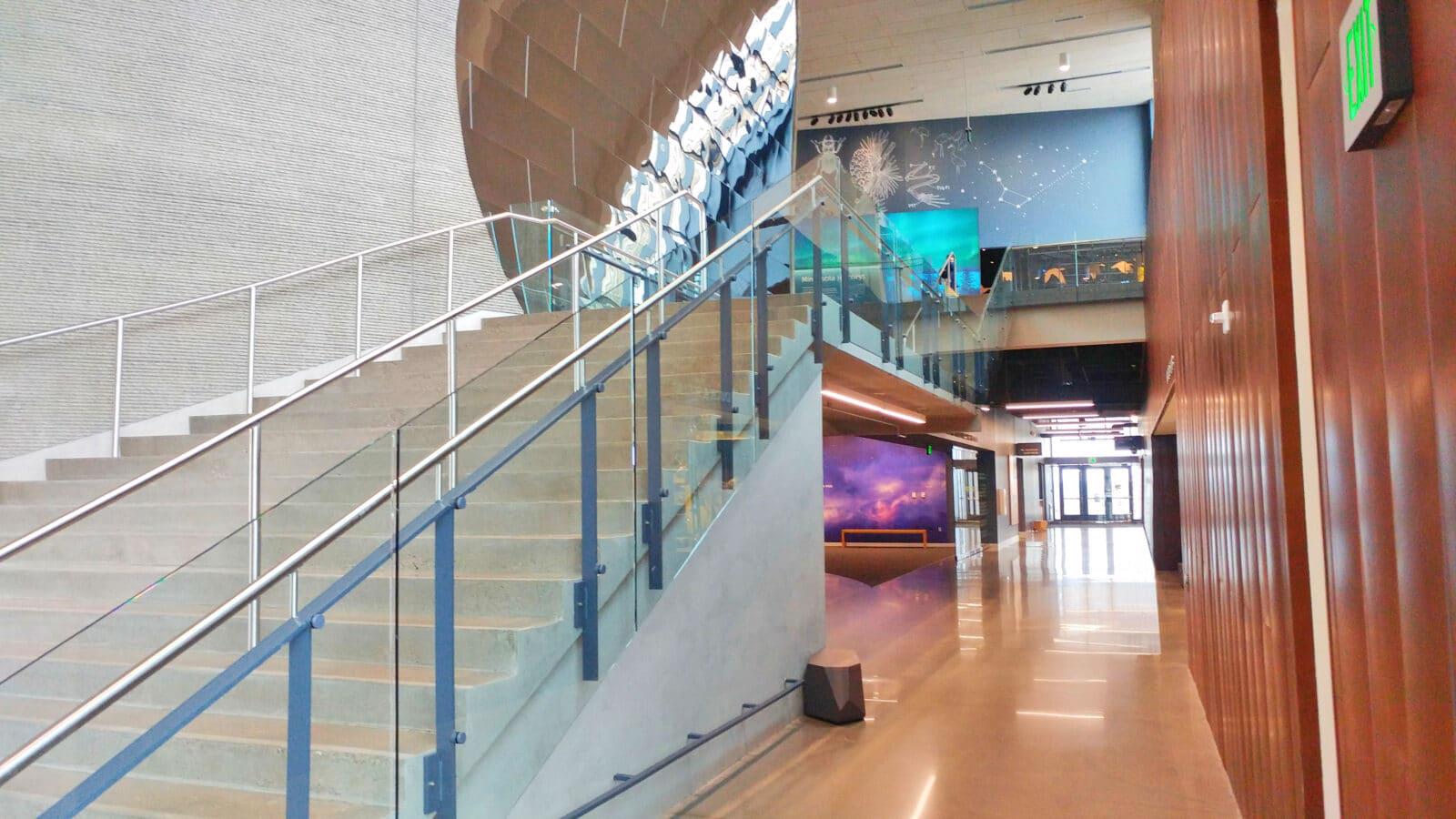
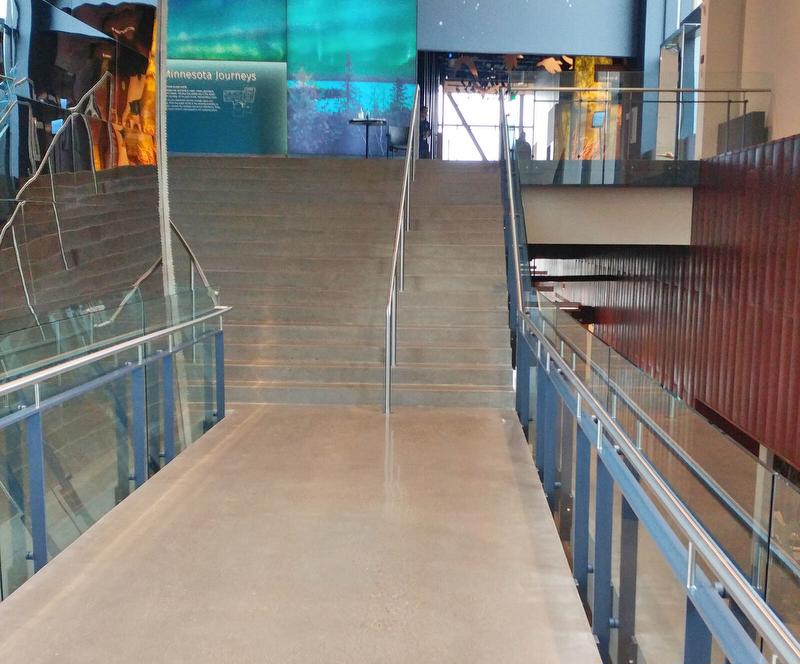
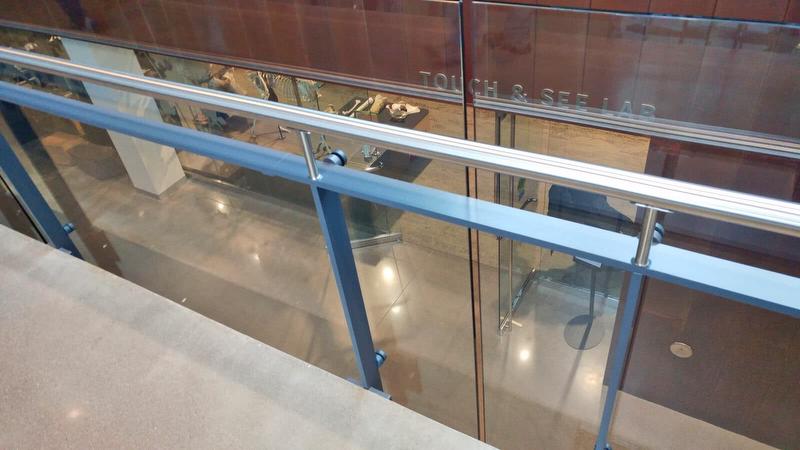
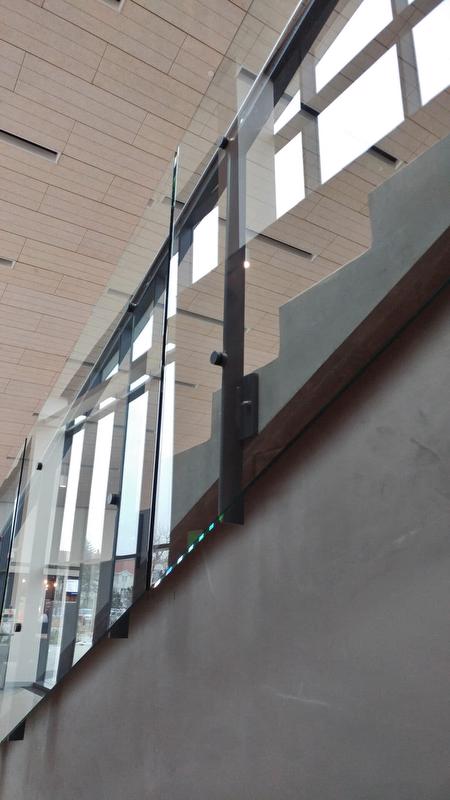
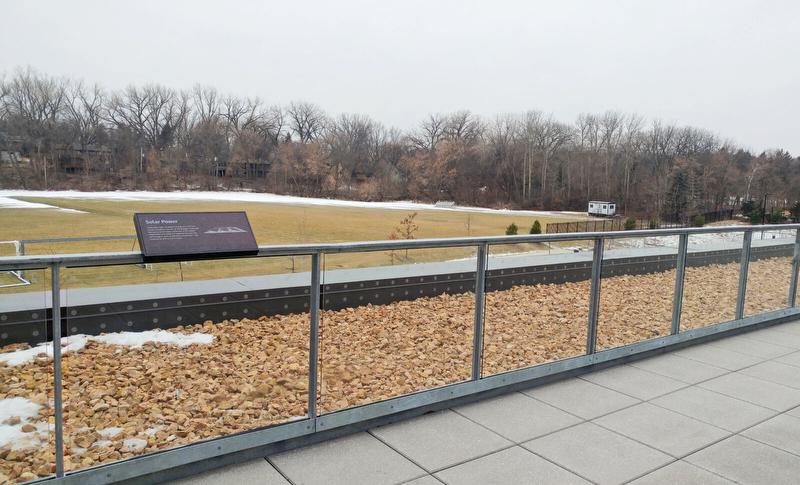
Completed August 2017
Certifications:

Architect: Perkins + Will
Contractor: McGough
Partners: Old Castle Glass & Cardinal Glass
Downloadable Files:
As collections and visitors grew over time, Minnesota’s Bell Museum (formerly known as the James Ford Bell Museum of Natural History) moved from its original Minneapolis location of more than a century to a five-acre site on the University of Minnesota’s St. Paul campus. The thoughtful design of the new facility tells the story of Minnesota’s natural history – inside and out. The complex, which features locally sourced, thermally modified timber on its exterior, houses four high-tech exhibit areas across 90,000 square feet. Inside the state-of-the-art venue is a first-of-its-kind, 120-seat dome planetarium and more than 100 wildlife dioramas, along with numerous educational spaces, learning laboratories and an expansive lobby area that also functions as a private event space. Featured throughout the building’s interior and exterior is architectural railing custom-engineered by Sightline Commercial Solutions. Starting in the lobby, point-supported Post Rail with glass infill flanks the monumental staircase with stainless steel handrails custom curved to follow the curvature of the interior architecture. The sleek, modern railing system creates a seamless flow from the main floor to the upstairs exhibits and out across the second-floor outdoor terrace, while delivering unobstructed views of the surrounding campus and Minnesota landscape.
As collections and visitors grew over time, Minnesota’s Bell Museum (formerly known as the James Ford Bell Museum of Natural History) moved from its original Minneapolis location of more than a century to a five-acre site on the University of Minnesota’s St. Paul campus. The thoughtful design of the new facility tells the story of Minnesota’s natural history – inside and out. The complex, which features locally sourced, thermally modified timber on its exterior, houses four high-tech exhibit areas across 90,000 square feet. Inside the state-of-the-art venue is a first-of-its-kind, 120-seat dome planetarium and more than 100 wildlife dioramas, along with numerous educational spaces, learning laboratories and an expansive lobby area that also functions as a private event space. Featured throughout the building’s interior and exterior is architectural railing custom-engineered by Sightline Commercial Solutions. Starting in the lobby, point-supported Post Rail with glass infill flanks the monumental staircase with stainless steel handrails custom curved to follow the curvature of the interior architecture. The sleek, modern railing system creates a seamless flow from the main floor to the upstairs exhibits and out across the second-floor outdoor terrace, while delivering unobstructed views of the surrounding campus and Minnesota landscape.
Get StartedFeatured Products